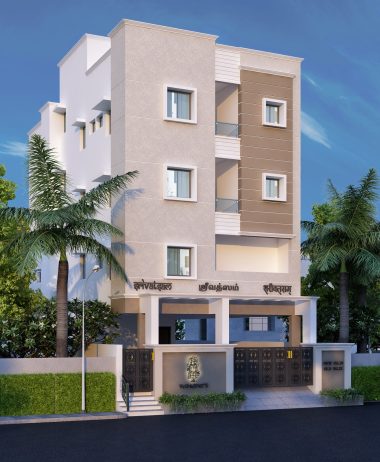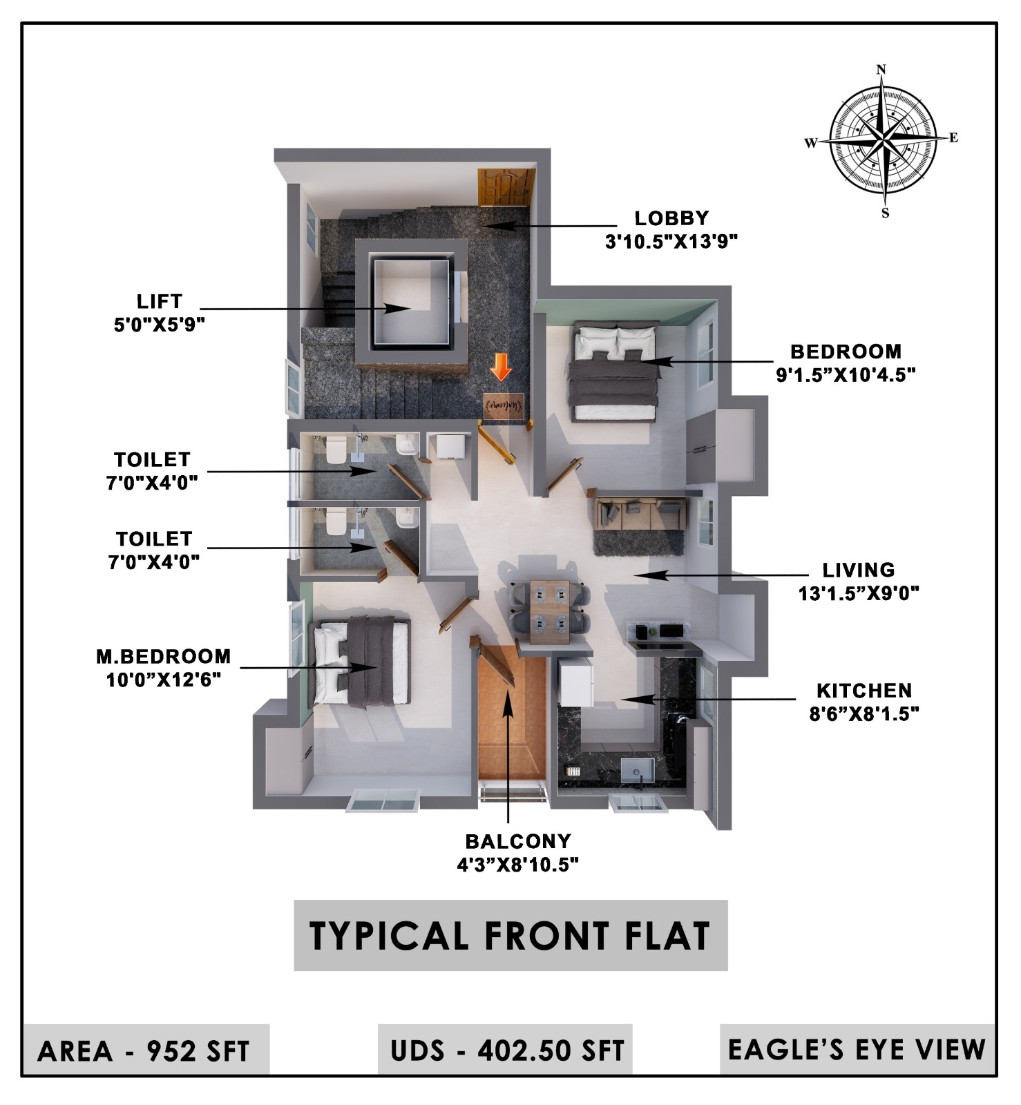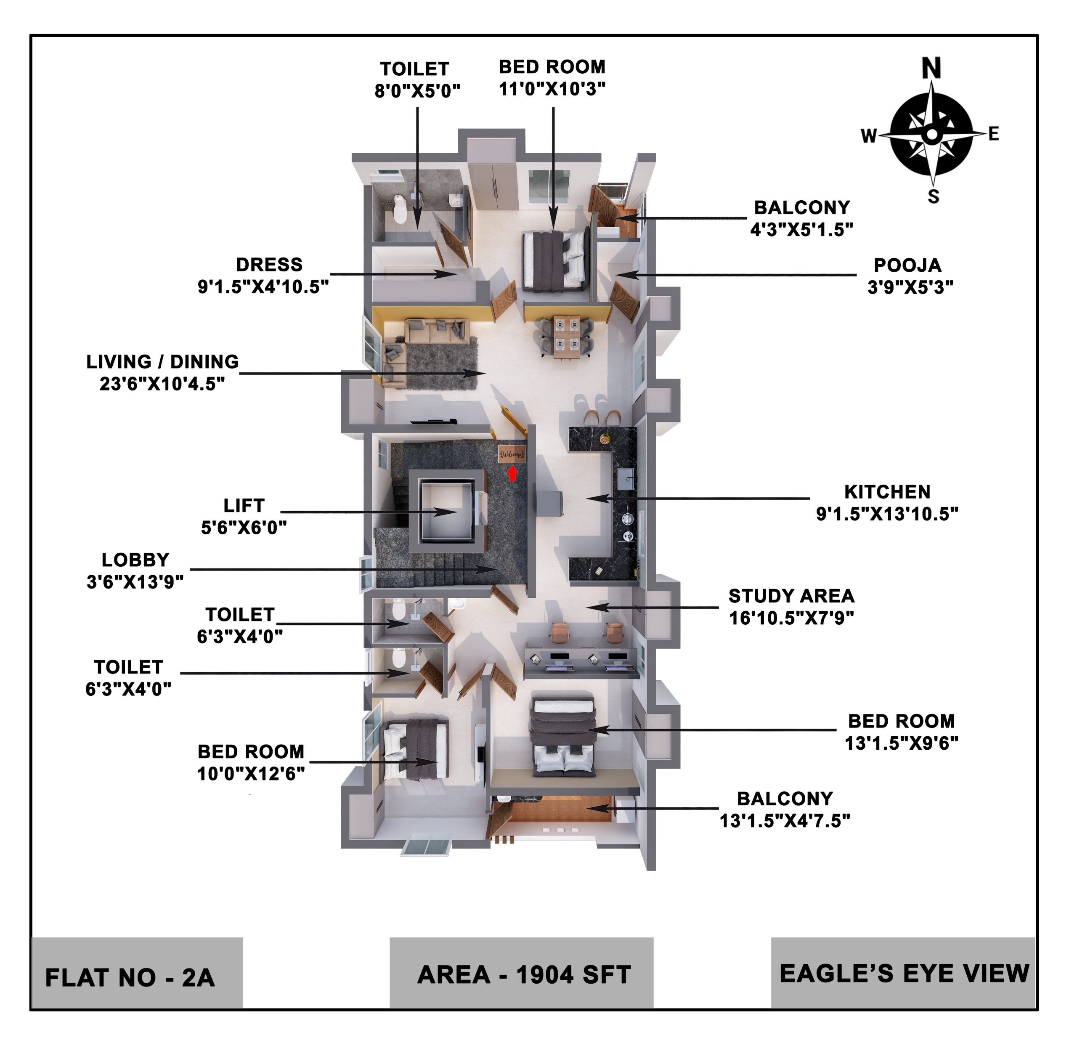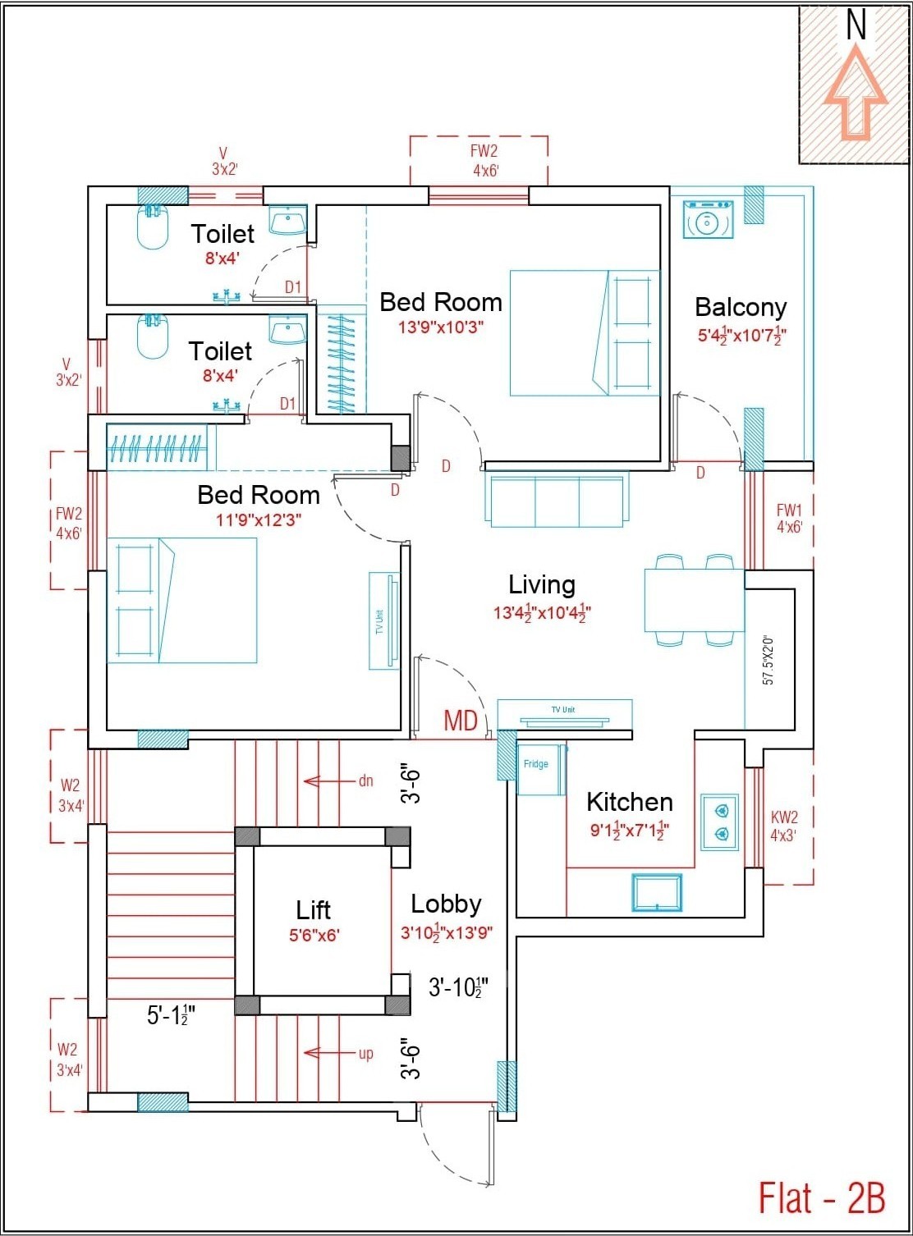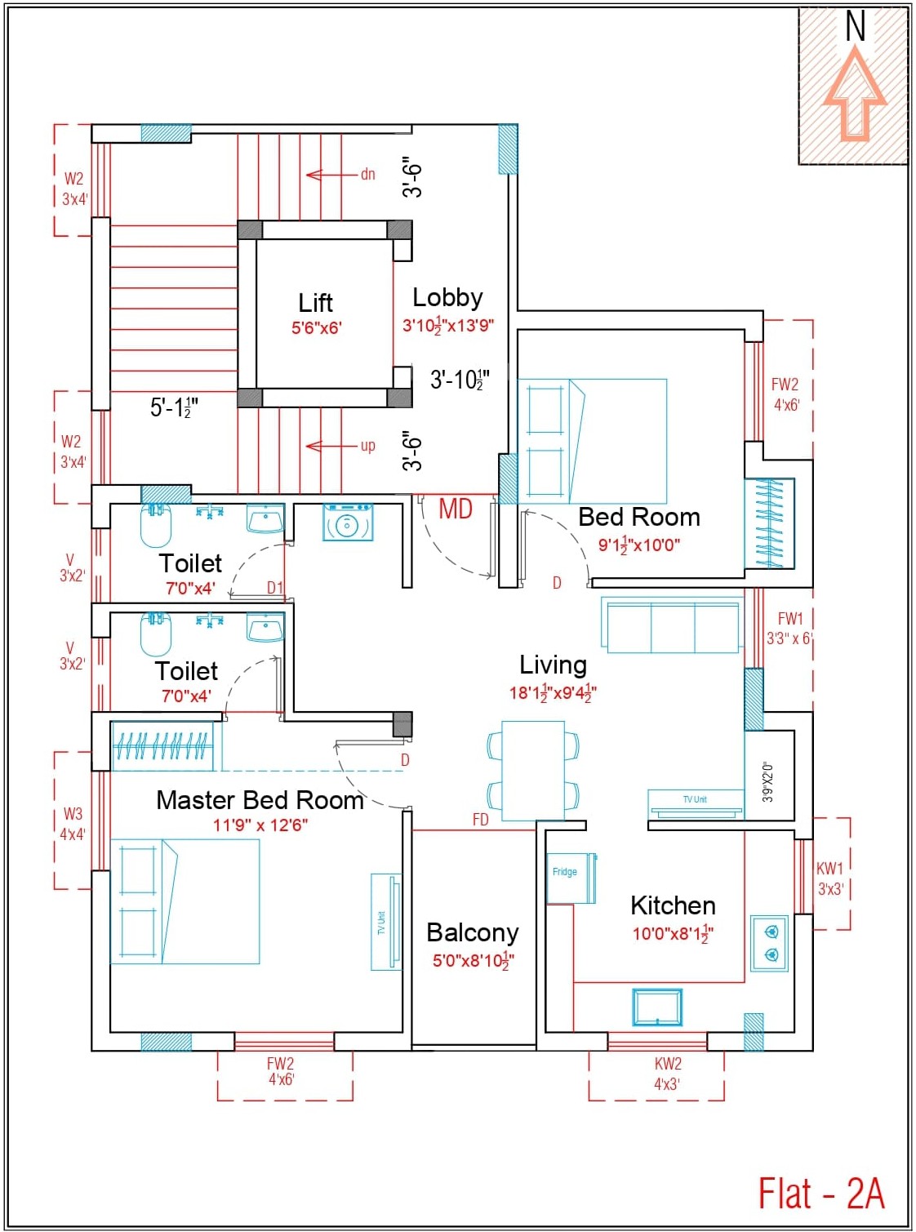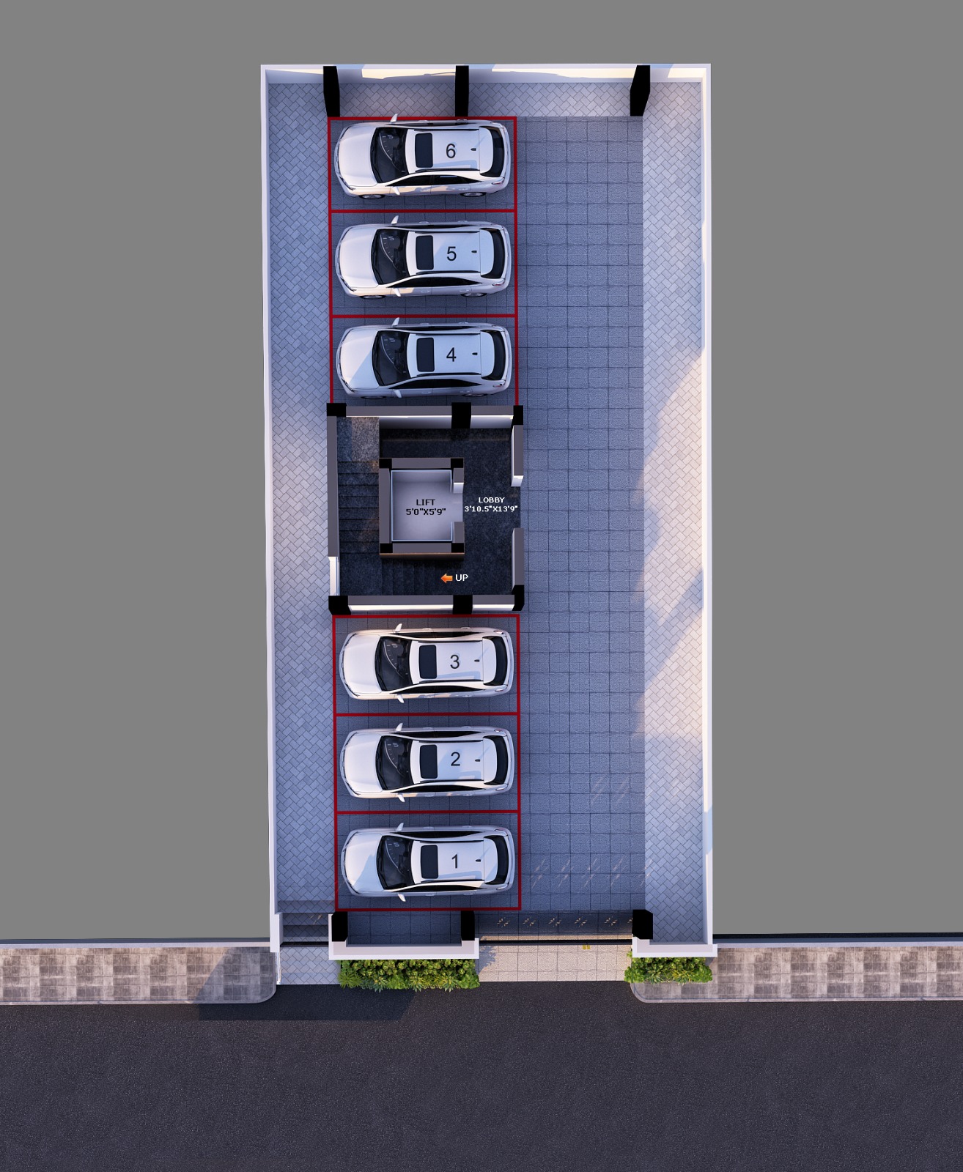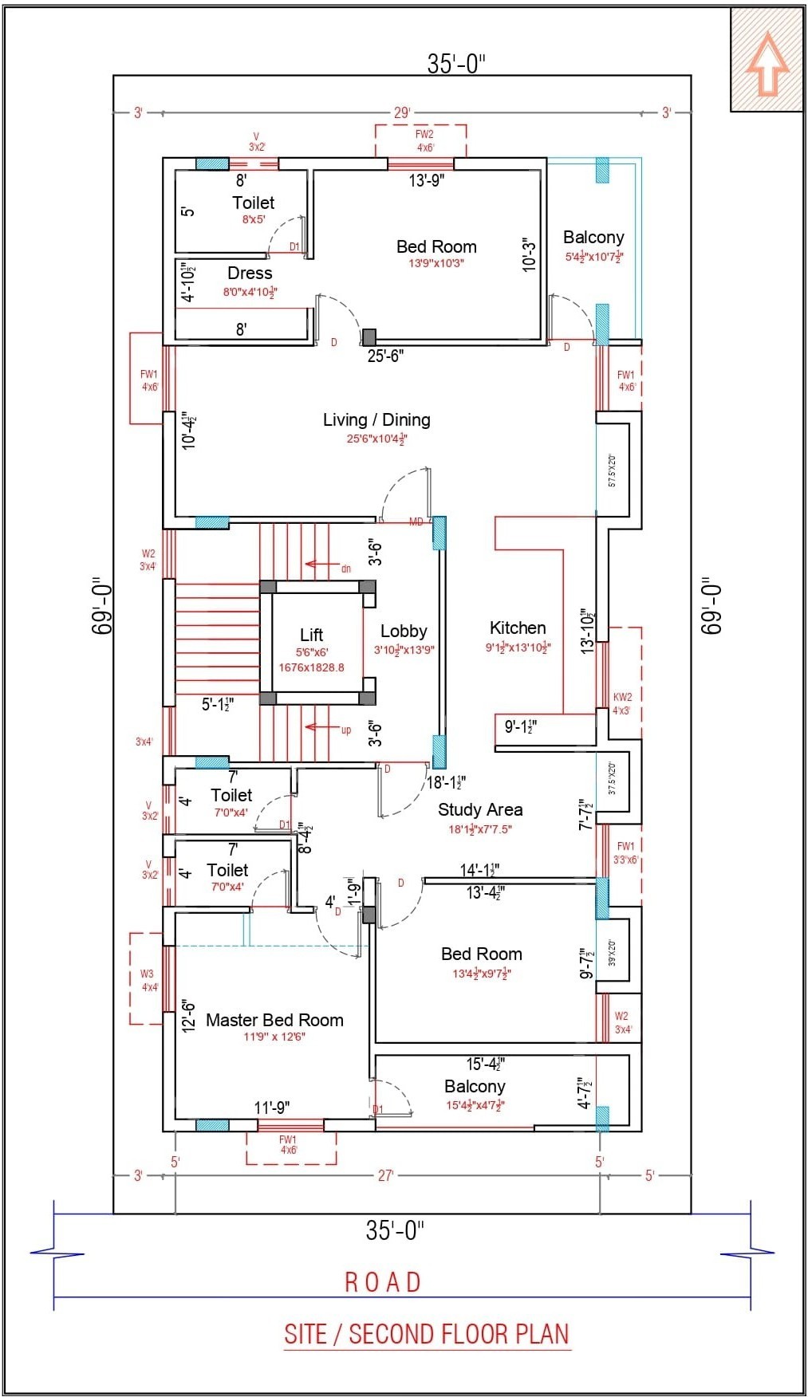SRIVATSAM
“Srivatsam” is an esteemed residential project by Sri Vamana’s Living Pvt Ltd, redefining luxury living in the heart of Adyar, Chennai. Designed with elegance and modernity, it offers a sophisticated lifestyle with world-class amenities and seamless connectivity to the city’s prime locations. Nestled in a vibrant neighborhood, Srivatsam provides an exclusive living experience surrounded by lush greenery, premium shopping, and top-tier educational and healthcare facilities. Experience the perfect blend of comfort, convenience, and architectural excellence at Srivatsam – a home that truly complements your aspirations.
Virtual Tour of All Flats
Our Specification
- STRUCTURE: RCC framed structure with 9'' Outer walls and 4.5'' inner walls.
- Flooring - Vitrified Tiles of 3 Feet x 3 Feet Size
- Bathroom Wall Tiles of concept type
- 2’ height tiles above the kitchen granite slab
- Composite Marble or Granite for Kitchen Slab
- FRANKE Stainless Steel Sink 24”x18”x9”
- Teak Wood Frame & 40 MM thickness Moulded / Paneled Main Door
- Joinery: Teakwood Frames. Moulded & Panelled Flush doors for bedroom & WPC doors for bathroom
- UPVC Windows, MS Grill and plain Glasses for Windows
- Locks, Handles, Latches, Hinges, Tower Bolt and other basic requisites to joinery
- Jaquar Bath Fittings
- Parry ware Sanitary Fittings. Closet of Wall Hung mode
- RR Kabel wiring
- Modular Switches
- 3 Phase Power Connection with Manual Changeover Facility
- Provision for Split AC with 20 amps concealed point in all the Bedrooms & Hall
- Nippon Interior & Exterior Painting with Full Putty wall finish for interior
- Enamel paint finish for all joineries except Main Door
- Varnish finish for Main Door
- Sumps of 12000 litres x 2 Numbers
- Rain Water Harvesting with percolation Chambers and Well
- Pest Control Treatment done Stage wise from the Basement Level
- Heat resistant reflective white Insulla tile in terrace floor
- Waterproof wooden Skin door for bathrooms
UNIQUE SELLING PROPOSITION OF VAMANA’S

3KWA Solar Power back-up for each flat. Enables 400 units of power saving every month

Electrical Vehicle Charging Point

Access Entry (entry access to Ground Floor Lift Foyer)

Remote & App controlled Main Gate

Generator back-up (enables back-up of 1 AC unit per house apart from all the 5 amps point)

CCTV Surveillance including 1 at every Floor

Smart Lock for Main door and Godrej locks for bedroom doors

Landscaping with greeneries in the stilt floor

Common Light & Water Motor Automation
Gallery



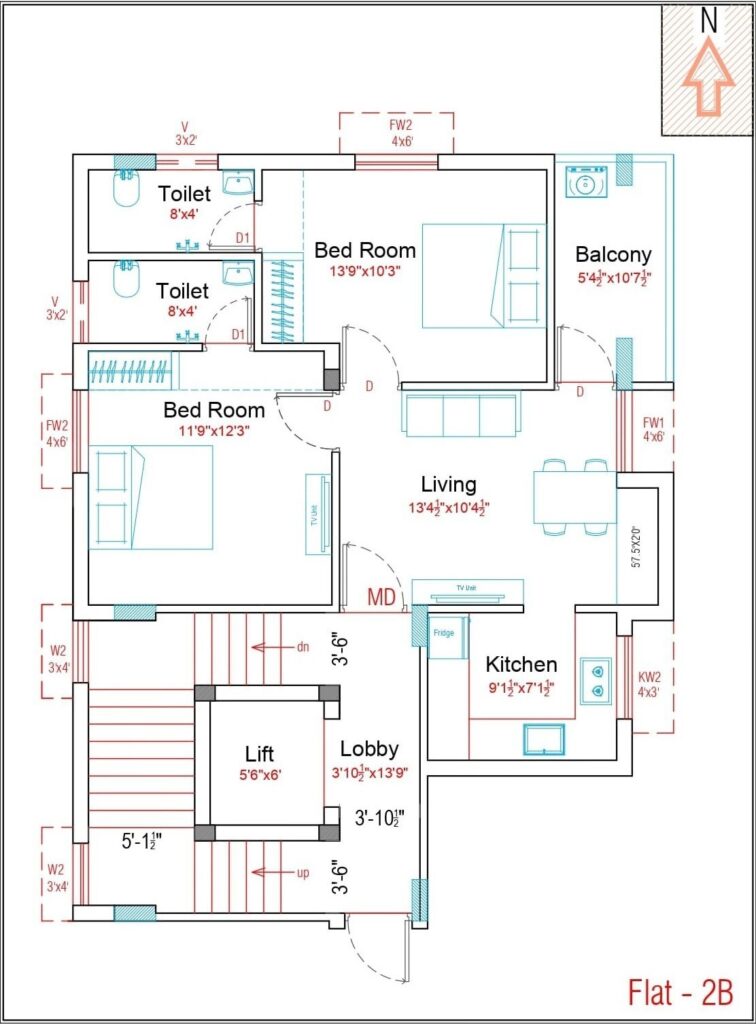
2BHK – 2nd Floor – Flat 2B – 966 Sq. Ft – Facing South – UDS – 402.50
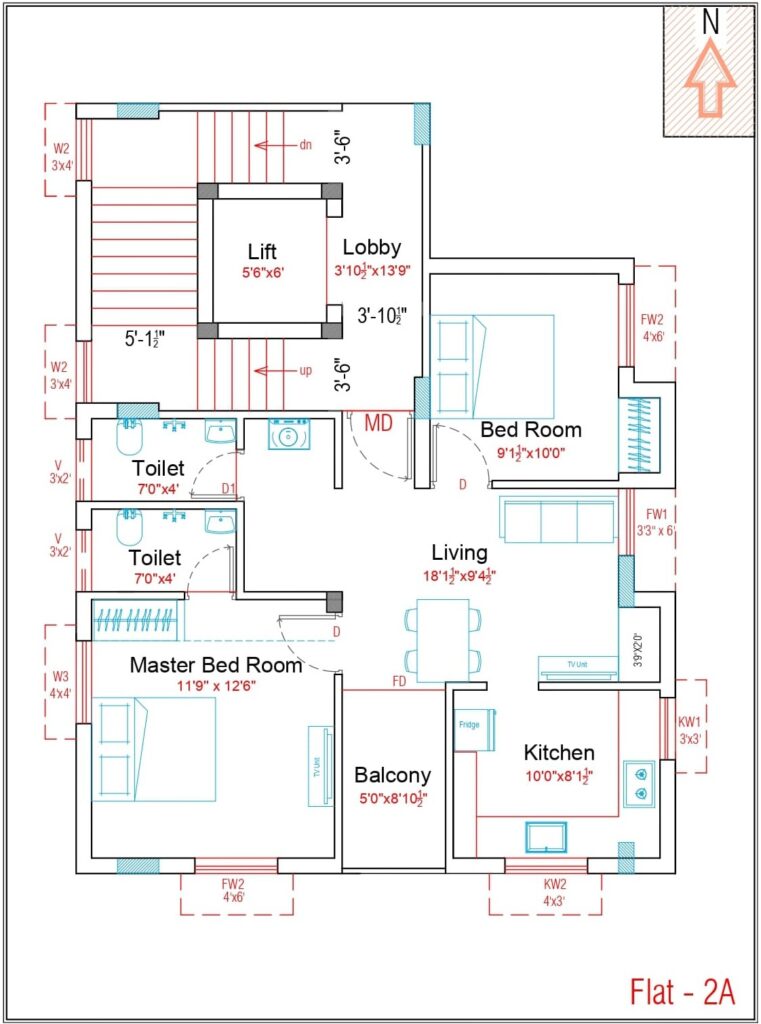
2BHK – 2nd Floor – Flat 2A – 966 Sq. Ft – Facing North – UDS 402.50
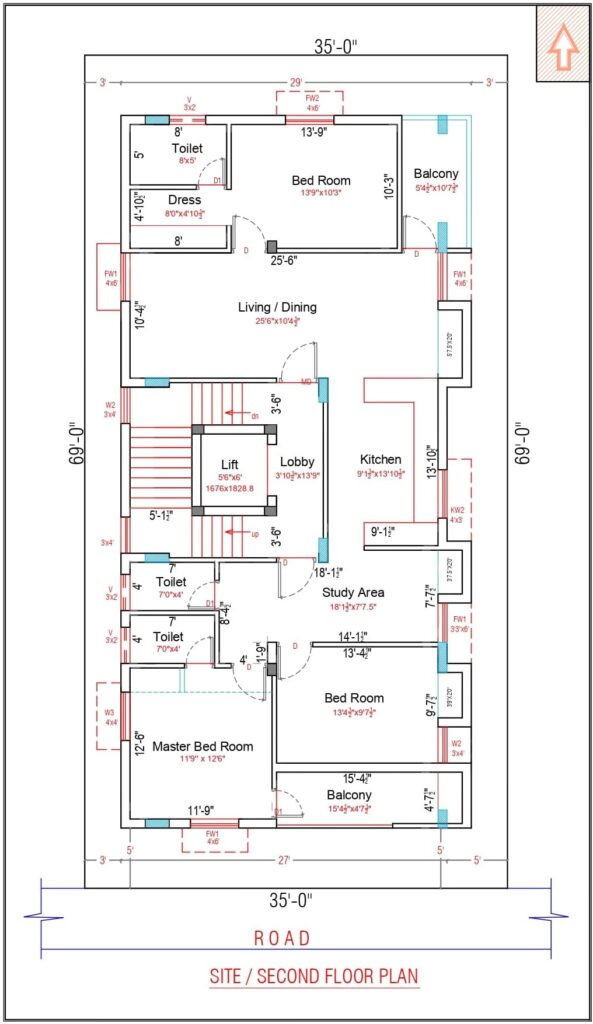
3.5BHK – 2nd Floor – Flat 2A – Facing North or South – 1931 Sq. Ft – UDS 805




